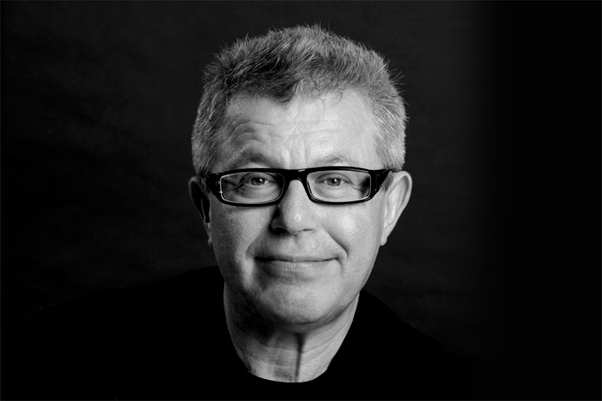DEMYSTIFYING ARCHITECTURE OF AR. DANIEL LIBESKIND
DEMYSTIFYING ARCHITECTURE OF AR. DANIEL LIBESKIND
(https://www.inexhibit.com/architects-artists/daniel-libeskind-works-of-architecture-art-and-design/, n.d.)
The aim here is to have
an overview on the works of Daniel Libeskind, along with his talk on the
subject of his Architectural practice. Daniel Libeskind has been labelled
amongst the Deconstructivist Architects to the likes of Zaha Hadid, and others.
However, Architecture of Daniel doesn’t represent any stylization or pattern,
it is an ideological pedagogy that sets itself in the emotion of the site,
program and culture.
His style of Architecture is
unique and believes in narration of a story. He says
“It’s not the material that makes architecture”.
According to him it is a story
told through light, proportions and elements.
Daniel Libeskind
studied architecture at Cooper Union for the advancement of science and art,
under the great architect John Hejduk. He also worked as an apprentice under
architect Richard Meier. Later he worked with peter Eisenman and his first
landmark project as an independent architect was at the age of 52. His
architecture was often criticized for weird geometric shapes and dynamism of
form. Many have labelled him as deconstructivist.
(https://shinde.co/notes-on-daniel-libeskind-39-s-extension-of-the-berlin-museum-with-the-jewish-museum-addition, n.d.)
It was the path breaking
project of Jewish Museum that set the stage for his architectural practice. In
the Jewish Museum, he takes the visitor through a journey that starts from
underground as an experience of going through the darkness holocaust and
finally to emerge with the vision of future. The zig – zag shaped museum breaks
the conventional stereo type offering the visitor, varied experiences.
The Structure can be
termed as one of the pioneering architectural projects that deals with Experiential
architecture. The building is a journey to be experienced and gives goosebumps
to its visitors. The highest form of Impact architecture can have on its user
is to give an emotional experience that comes straight from the spirit, that
lies behind the Design of the building. The Design process of Daniel Libeskind
doesn’t start from the first few lines on the drawing sheet or sketches. For
Daniel, the process starts as a dialogue of imagery and perception that he
experiences while imagining the sequence of the past and the present program
with reference to the site.
The selection of
volumetric scale, proportions, massing, texture, color and material are all
ingredients that provide the sensory perceptions that have the potential to
deliver the emotional quotient that he strives to achieve.
(https://www.arch2o.com/jewish-museum-berlin-studio-libeskind/, n.d.)
In most of his
projects, Daniel Libeskind believes in interaction with the site and narratives
that connect with history of the place. His projects are not traditional in
term so ornamentation, design, or material palettes. However, it is designed to
capture the essence of culture through artistic and experiential narration.
If for Le Corbusier,
‘Architect is an Acrobat’ that balances all the architectural objectives and
function to create meaningful piece of art, then for Daniel Libeskind
“Architect is a visionary, a saint, a spiritually evolved being’ that can hear
the other voices from the site and visualize beyond that eyes can observe.
(https://shinde.co/notes-on-daniel-libeskind-39-s-extension-of-the-berlin-museum-with-the-jewish-museum-addition, n.d.)
The experience of space,
light, sound, texture, color, material and form communicates and interacts with
the user a story. Architecture of Daniel Libeskind is sequence of frozen
moments in time, and poetically he calls it “frozen music”. For Daniel
Architecture is no different than producing music, note by note.
Once the ideas are
figured in the mind the process of Architectural manifestation for Daniel
Libeskind is an extensive play of doodling, scribbling and layering the various
visons to drawings. He believes in working extensively on the drawing board,
sketching, drawing ideas, deriving meanings. The manifestation of the project
as an execution project is an outcome of art, architecture and engineering put
to action.
In the Royal Ontario
Museum project, Architect Daniel Libeskind places the user at the heart of the
project and builds the Architectural shell around the experience that he wants
the user to gain. The building is allowed to take shape, by turning, twisting
and emerging out of the formal geometry evoking a vibrant emotion of spatial
continuity and harmony with the spatial quality rather than merging with the
Architectural fabric or form. The building obeys no rules of geometry and sets
itself in contrast with the existing Architectural context clearly establishing
a distinctiveness. The Architecture of Libeskind has a story for the user that
is imbued in space and time.
https://libeskind.com/work/royal-ontario-museum/
Daniel is always in search
of memories hidden in a place that are to be discovered not just by observation
and recording but by the experience through sense of place. Had it not been the
essence of space the project ground zero could not have been a public plaza.
He believes architecture is
a profession that requires one to be an optimist. A creative field demands
optimism to generate ideas, provides solution and create master pieces. The
Learning outcome of the practice of Daniel Libeskind is to be able to perceive
an idea and pursue it, to the logical execution.
The Architecture of Daniel
is inspirational and is project as well as context specific. It speaks the
language of the idea behind the building and cannot be mimic or imitated to fit
in any other context or project. The spiritual dimension expressed in the
projects of Daniel Libeskind is a hallmark of his architectural practice.
Written by :
Final year Student (B.Arch) ,
Thakur School of Architecture & Planning.
Associate Professor,
Thakur School of Architecture & Planning
Eligibility Requirements for Admission to Architecture in India:
HSC in Science Stream, with 50% Aggregate and 50% Aggregate in PCM.
Qualifying Entrance Exam: NATA or JEE-Paper II
For any details contact us
E-mail: tsap@thakureducation.org
Contact: 022-67308001/02
Whatsapp: +91-9833665446









Comments
Post a Comment